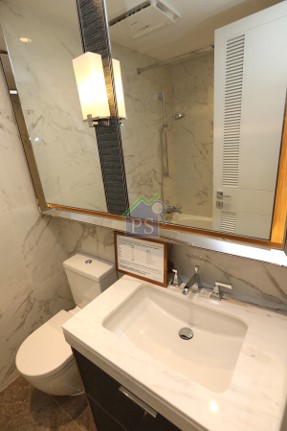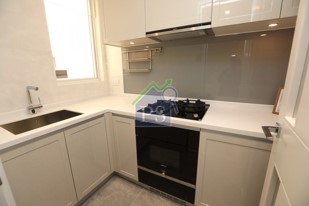here i'd like to share my experience on different layouts, hoping it can help you on thinking out of box while facing a difficult one.
case study 06

net area: 522 square feet (~48 square meter)
occupants: a couple aged 32
requirements:
1) keep the bathroom and kitchen as they are
2) raised floor system
3) bicycle storage
this is a quite special case: the kitchen and bathroom of this apartment is newly and fully decorated so the client would like to keep them as they are. but what about the style matching with other space at home? 'doesn't really matter'..
ok...

what i did:
1) at southern east side, there are a balcony and a large spanned window. these are the best features for this apartment: daylight daylight and daylight. to take the advantage of them, all the non-structural walls are removed with replacement of half glass partitions
2) both study room and master bedroom has adopted raised floor system for storage
3) between study room and living room, it's a partition with special design. at living room side, the raised floor allows height a regular drawer to serve as tv cabinet down below; while at study room side, the height allows a half wall style murphy bed. when necessary, the study room can be easily turned into a guest room.
4) the original opening of the kitchen was facing the main entrance. to create an entrance hall with changing buffer area, the opening is changed and faces towards living room. this little change helps serve the dining with a better activity flow.
-the end-


