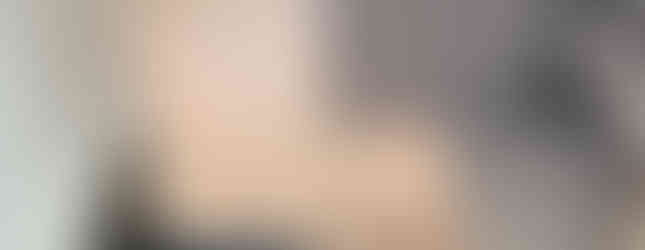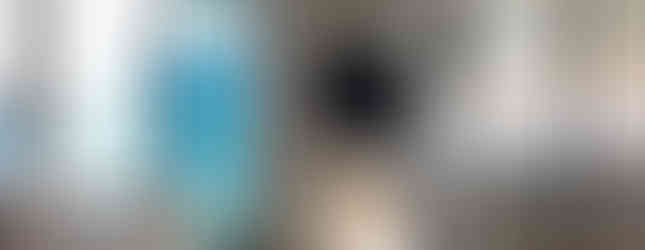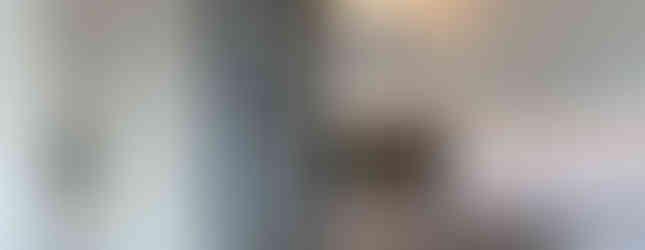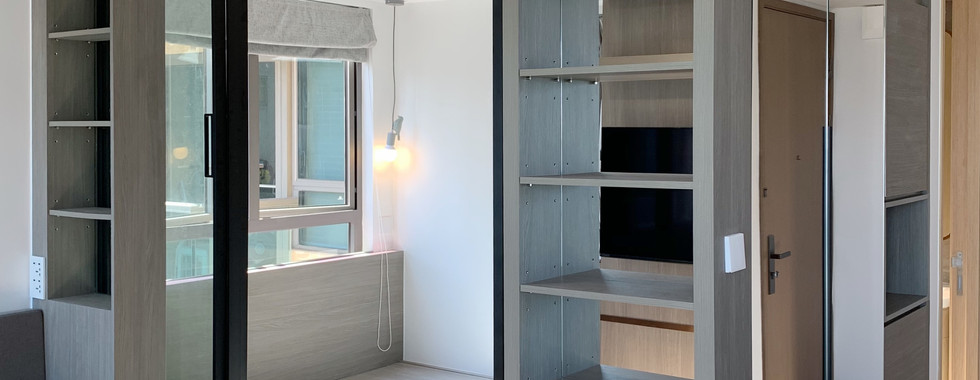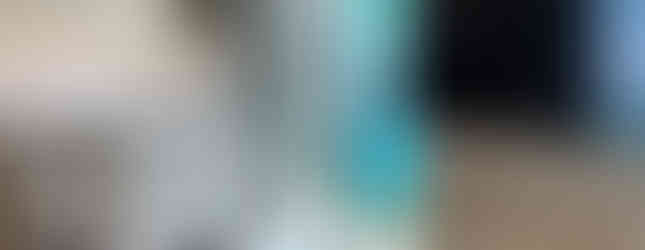中文版同篇内容请点击 这里
BEFORE

net area: 319 square feet
location: kowloon, hong kong
owner: a young professional couple
*it's a brand new studio apartment with equipped kitchen and bathroom.
the dream home is to have
an independent bedroom
a spacious rest area
a bigger kitchen
storage space for toys

current situation:
the given bedroom space didn't allow a 1.5m queen size bed to fit in (in whichever direction)
the dining space was quite narrow and depressing
not a very good layout to place wardrobe along any walls without affecting the daylight
new layout plan:
knock down both walls of the bedroom area
use a wardrobe as partition between kitchen and bedroom, allow daylight in as much as possible
extend the counter top in the kitchen
move the dining area near the balcony
AFTER
FOYER
a folding chair is installed for shoe changing near the entrance.
the new wardrobe partition contains a part of shoe storage right in front of the folding chair.
the niche above the shoe cabinet is for placement of any groceries used during the day, including bags and keys etc.
the wardrobe hangs on the air with a gap beneath for more shoe storage.
the mirror door reflects and enlarges the kitchen and corridor space.
KITCHEN
old kitchen:
the cabinet under hanging microwave was a mini fridge which was too small for daily use in a 2 people family.
at the right side of the sink was the induction cooker. there's certainly no space for food preparation.
under the induction cook was a build-in washing machine.
hanging cabinet hides a fuse box and a range hood.
in conclusion, there's not much storage space left for this kitchen.
new kitchen:
a bigger fridge stands under the microwave.
all the hanging cabinet doors are changed into white to make the upper space tidy.
the counter top is extended from 1240mm to 3750mm for more cooking space.
the extendable table can reach 1850mm wide for 8 peoples party.
LIVING ROOM & BEDROOM
3d model sections for more details of the living room and bedroom.
behind the wardrobe partition is the living room and bedroom. and between them is three sliding glass doors.
have the tv hung on the wall while all the cables are hidden behind the wood board.
meanwhile, the tv is hung with 270 degree auto shelf.
you can enjoy tv show when eating lunch at the dining area and sitting on the sofa.
the linked led light belt under sofa / stairs and wardrobe works as night light together with sensor.
-the end-
Thank you for reading.






