中文版同篇内容请点击 这里
BEFORE
net area: 545 square feet
location: discovery bay, hong kong
owner: a young professional couple
the dream home is to have
a 2m dining table
2 separated work stations
2 bedrooms
a walk in closet
a well equipped kitchen
space for piano
no sofa but a projector
storage, storage and storage
space for a washing machine and a drying machine

a few modifications in the layout are carried out.
we turn the L shaped kitchen into a U shaped one to maximize the usage of countertop and storage for kitchen
the bathroom is widened and enlarged to fit in a washing machine (staggered with a drying machine), a shower area, a toilet and a basin
a multifunction room works as study room, yoga room and guest room with a hidden murphy bed
a walk in closet is added inside the master bedroom and locates adjacent to the new bathroom
study area is designed to have two face-to-face desks with bi- fold window as the partition between the multifunctional room and LDK
the bay window in the living room is extended for a subtle sitting area to replace a traditional sofa
AFTER
FOYER
KITCHEN
LIVING & DINING AREA
MULTIFUNCTION ROOM
MASTER BEDROOM
BATHROOM
* all photos credit from client.
- the end -
Thank you for reading.





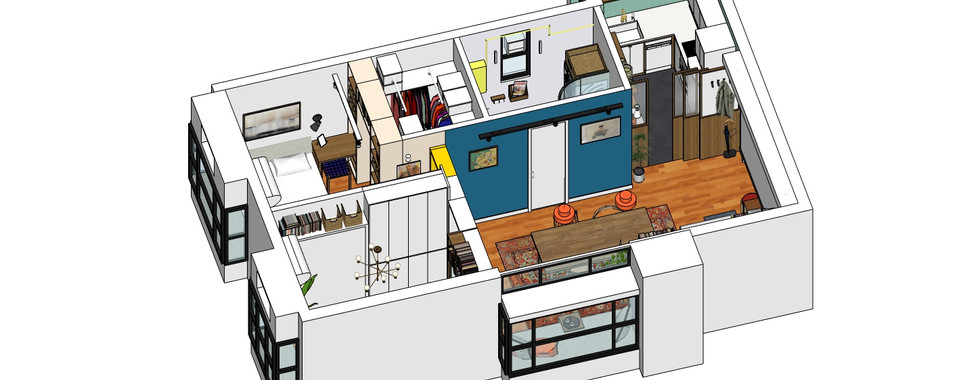


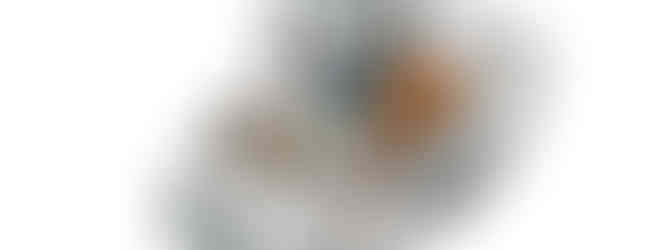
















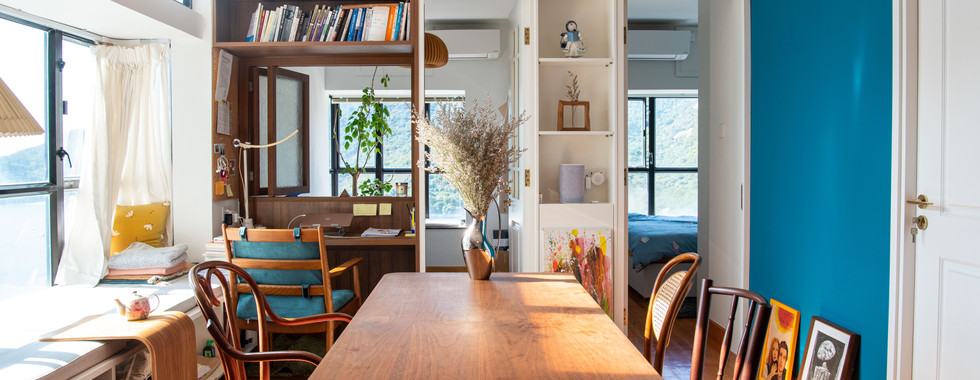

















































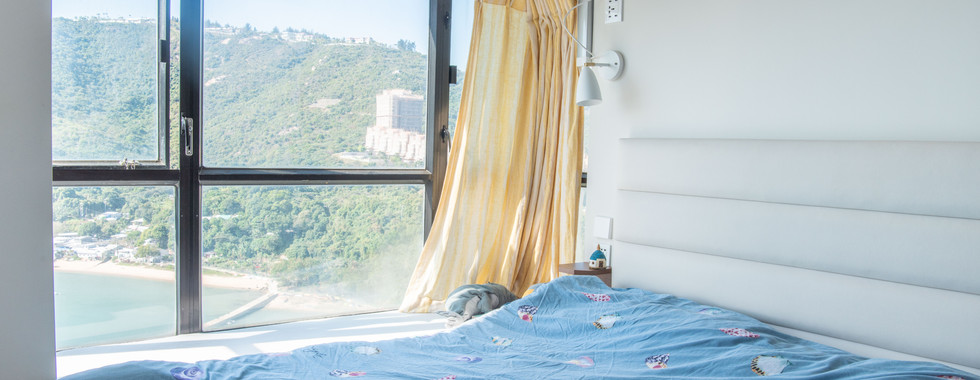








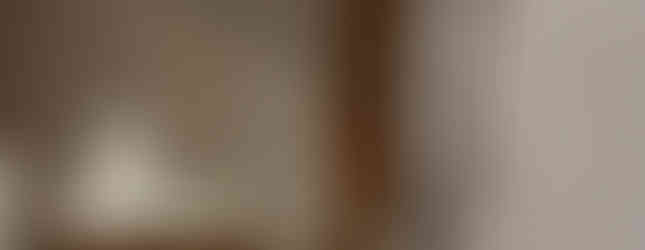

Comments